Assembly
![]()
Saint Katharine Drexel Catholic High School
Blessed Chiara Badano Elementary School & Childcare Centre
Stouffville
 |
Schematic Design, Design Development, Construction Documents, Bidding and Contract Administration for a three storey, 14,200m² multi-use facility on a greenfield site. The building encompasses the following:
|
Garry Morden Centre, Mississauga
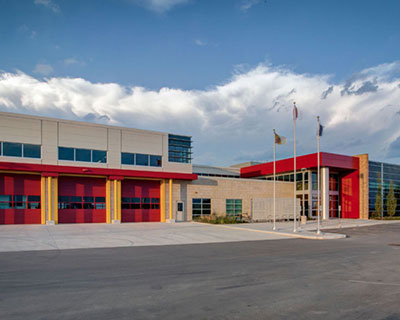 |
|
Holy Spirit Church, Barrie
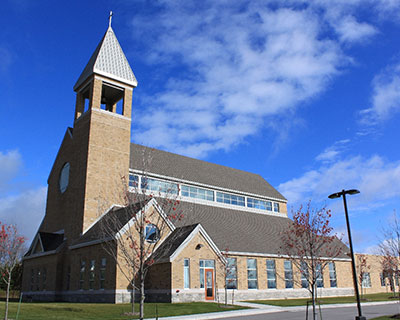 |
|
North Perth Westfield School & Childcare Centre, Listowel
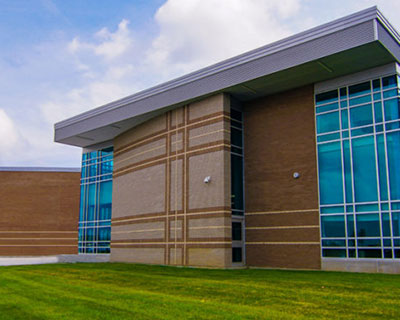 |
|
Riverside Public School & Childcare Centre, Elmira
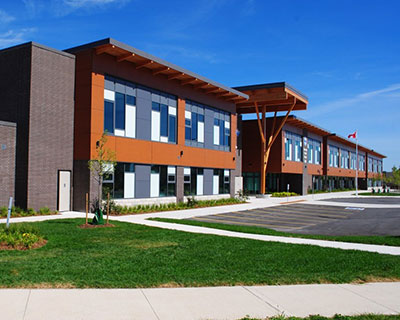 |
|
South Residences, University of Guelph
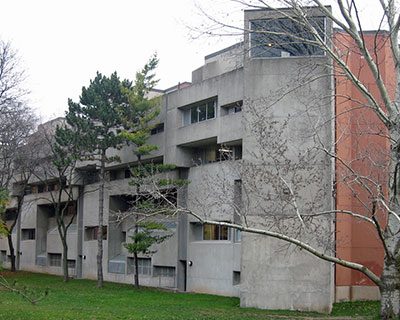 |
|
Oak Creek Multi-Use, Kitchener
 |
Schematic Design, Design Development, Construction Documents, Bidding and Contract Administration for a two storey, 7,580m² multi-use facility on a greenfield site. The building encompasses the following occupancies:
|